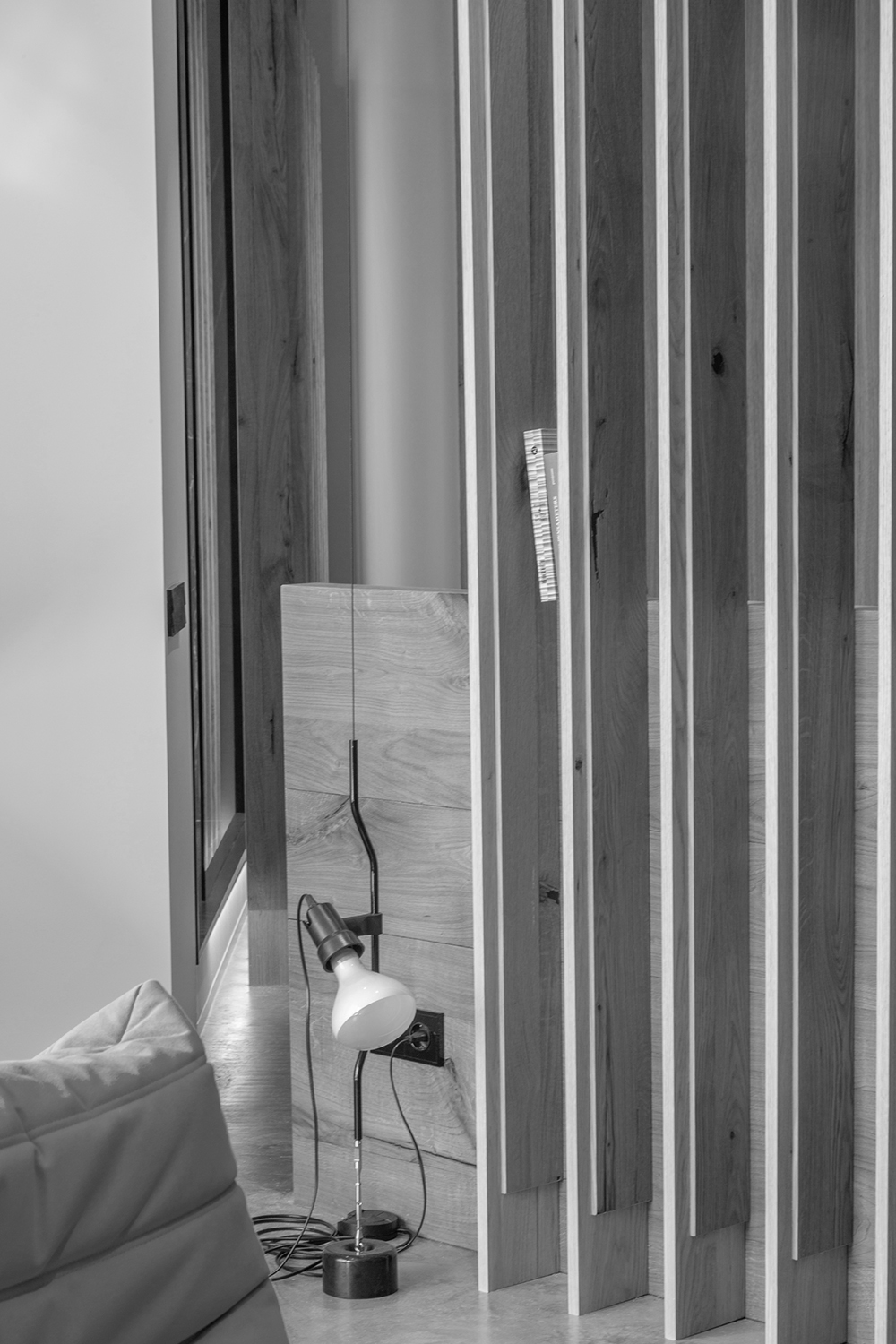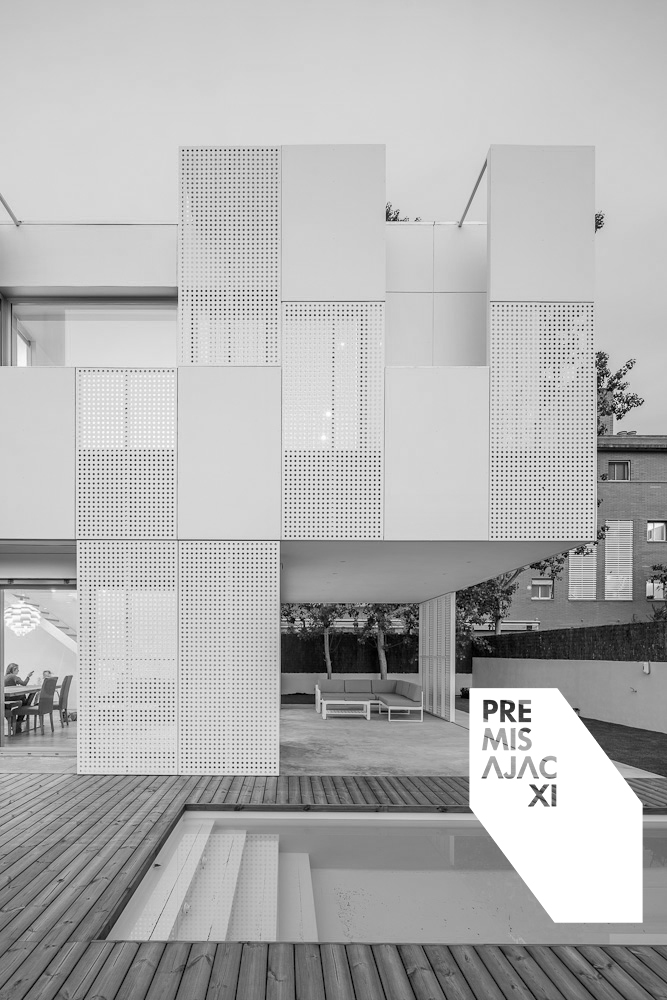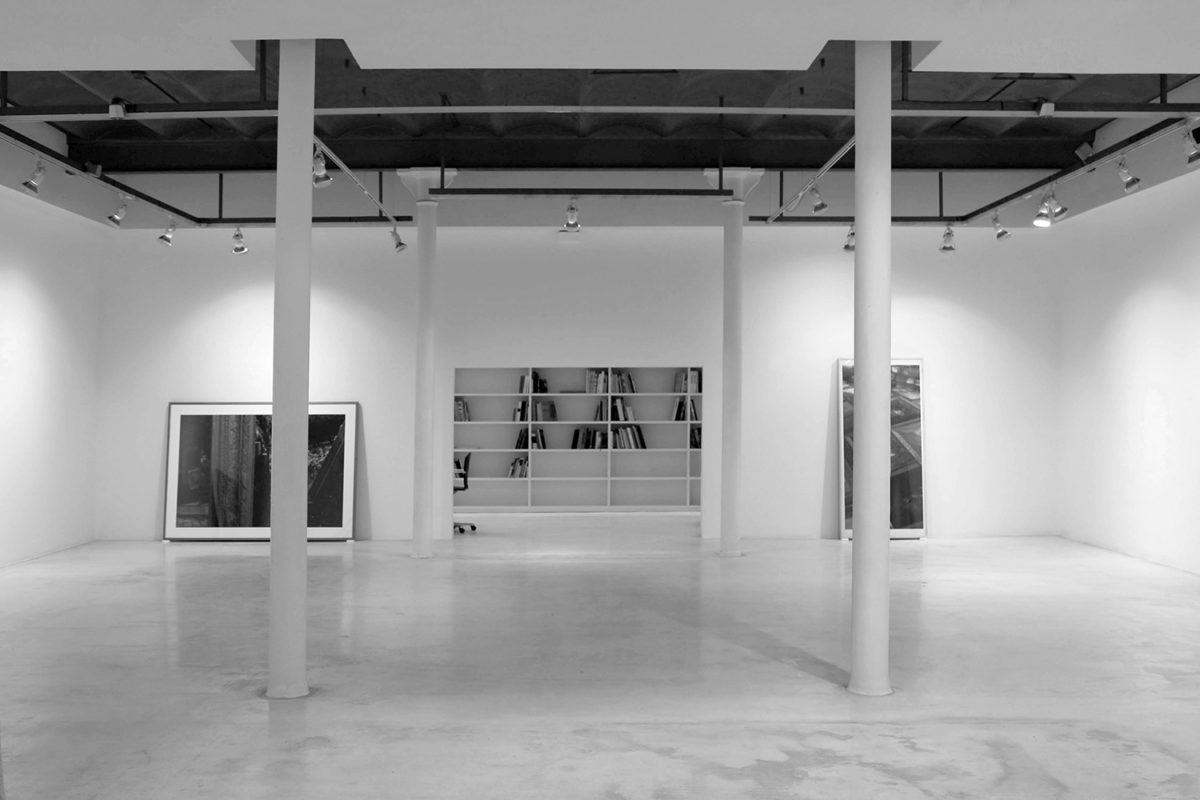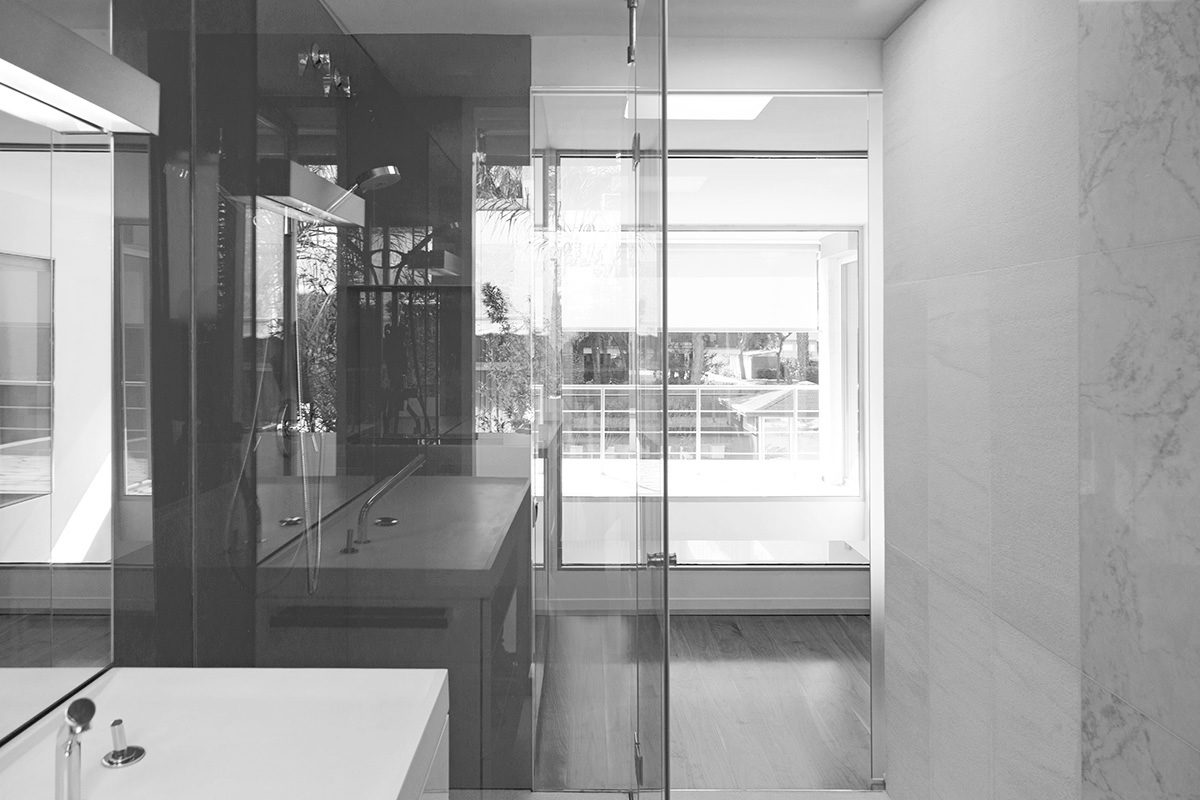A small apartment above one of the main junctions of the urban structure in the Eixample with northwest orientation. A large terrace in the chamfer with sunset light where the whole house is oriented. The demand for interior refurbishment is that no part of it is foreign to its façade. To this end, the bathroom piece is disseminated in two parts. The boudoir is camouflaged in the part near the open shower and the other, which contains the toilet, is confined to a small niche that can be incorporated into the rest of the house through two sliding planes. It is betrayed in the form of a white box near the bed.
A directionality is implemented in a continent of irregular perimeter completely emptied to signify the resulting space. The technical lighting elements in ceilings support the traces that organize the project. It is decided that the pavement does not respond to any of the above. All content is linked through the positioning of wooden lattices responsible for making something appear that can be called “far” in a small house.
Outside gardening is densified especially in the shower façade in order to generate a kind of strange corner where a shower can be taken outside where the city is veiled by a somekind of remote place layer of something lusher.


































